Hopkirk House Ackworth Rd - Finding the Dream
First Look
We first saw the house on Thurs Nov 22 on a grey rainy day in between
looking at two other places.
The work gang had only recently finished
moving it and getting it put back together (it was sawn in half to
move it the 60 odd K from Hawera) and they were in the process of
resurrecting the roofing rafters.
They did a good job of joining it back together. I didn't notice the
join inside until after being inside and looking at the front door
saw where they'd left a bit of a gap in the wall beside the front door.
It was tired looking, headless, covered inside in crappy paper and scrim and
full of garbage (scaffolding, old carpet and insulation from the
roof). In addition the roof was off (not that you could tell from inside cos
the ceiling was still there).
Unfortunately we didnt take any photos at that point ... It
looked a lot rougher than the initial photos below showed.
Still there was definitely something...
Second Glance
After a few days we went back for a second look - the other place we
thought we might be interested in turned out to have too
large an unusable area of its section (a steep bank below the house)
and the house interior was too small - each room by between a half
meter to a meter. In addition there was the
wind; the house was placed on the windy side of the crest of a hill and
there was no respite from it on the working side of the house...
(The wind in Taranaki from the mountain has certain undesirable
characteristics; Its wet, its cold, its vicious in its quest to
hunt you down and make you hurt and it cuts through you like a
particularly sharp knife)
We came back to Ackworth road and immediately noticed that the house was
sheltered from the wind (being both in the lee of the hill and having a
hedge that cut the wind right back)
This was scientifically determined by standing in the
gateway gap in the hedge and feeling our noses turn blue...
taking two steps behind the hedge and having the noses returned to
their normal healthy pink color.
It probably didnt hurt that even though it was cold and windy, the
sun was out so we could see and feel the inside of the house in the
light. Peter (Robinton - the mover/builder/developer) had also been
back and started making a driveway in the front and clearing out
some space for the garage.
Shonagh wandered down to the paddock and took some photos of the
outside of the house while I was wandering around inside.
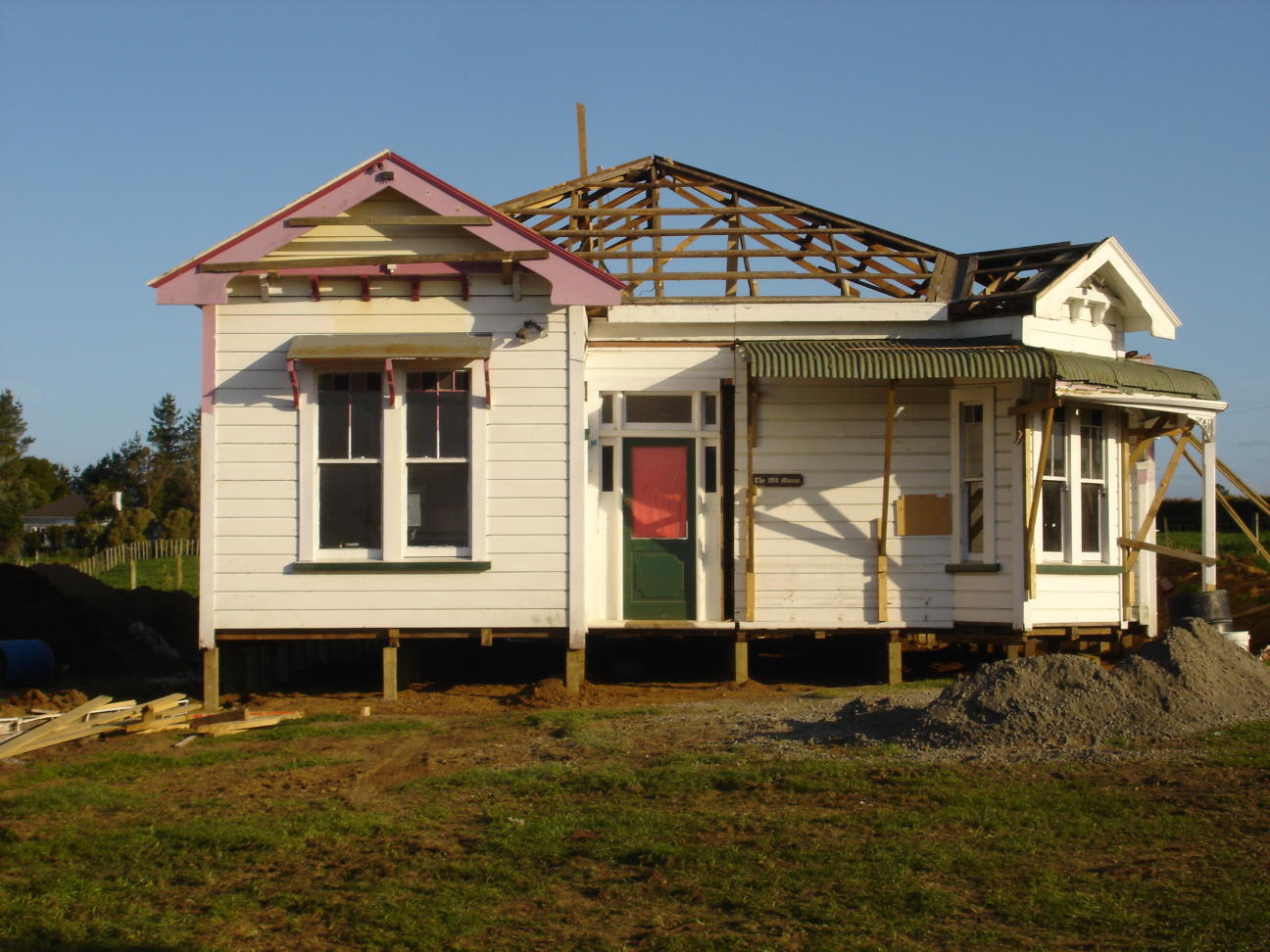
|
Heres the front of the house from the driveway.
The square thing by the door is a tacky little sign "The Old Manse"
which will be first on the fire when the final cleanup comes..
|
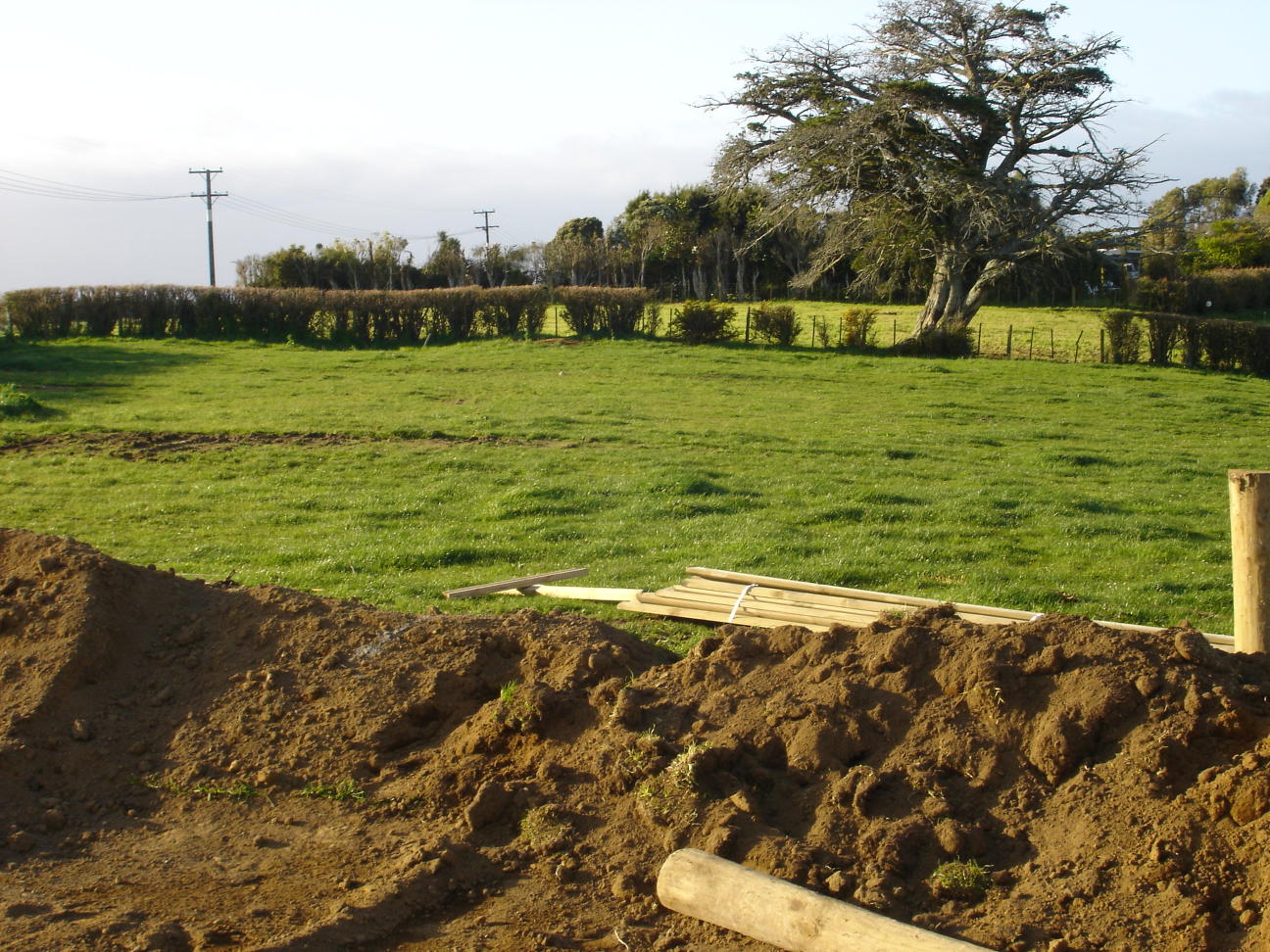
|
Looking over the drive to the property boundary
(the hedge in the background.
|
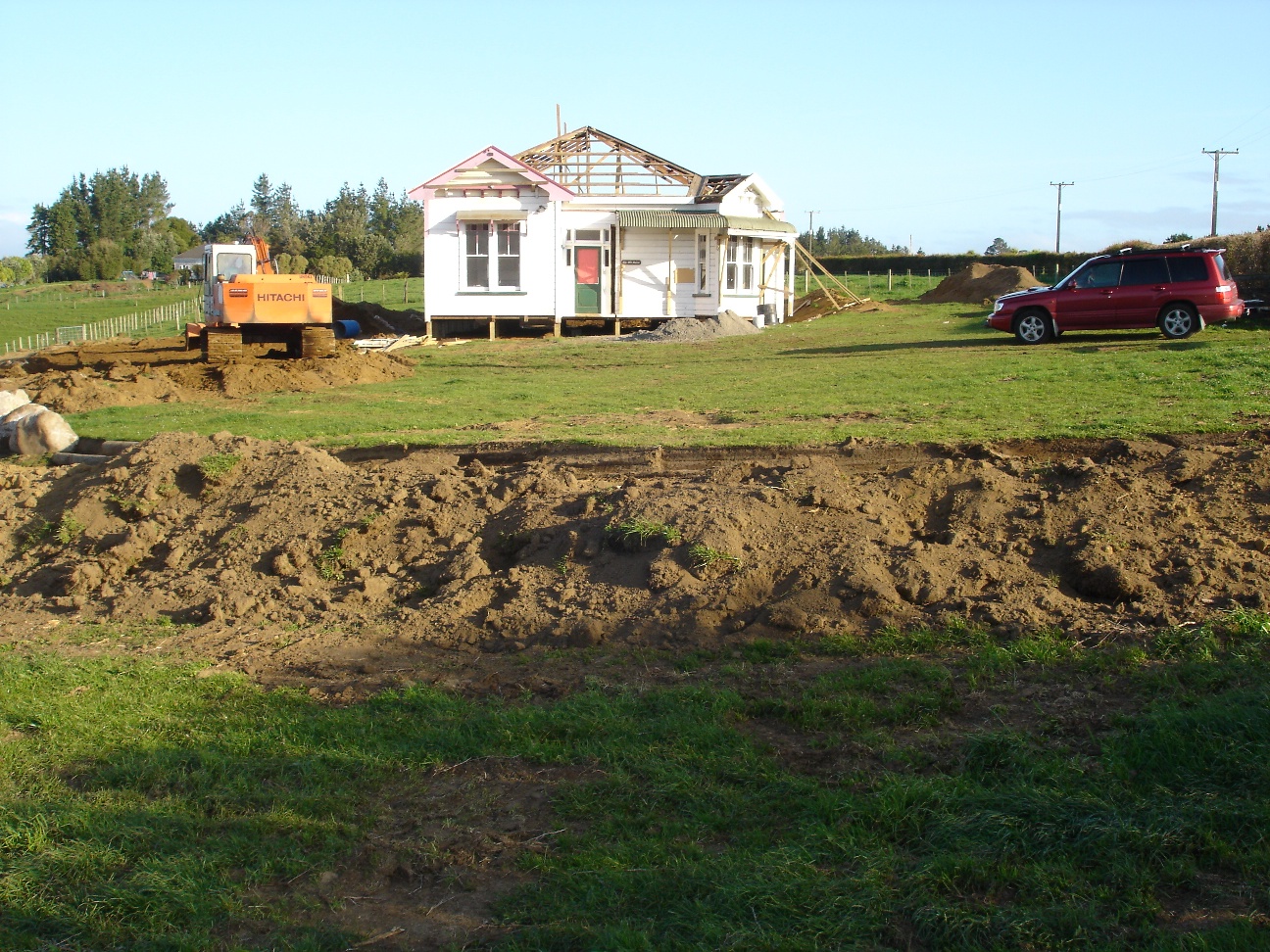
|
Looking over the drive to the front of the house. |
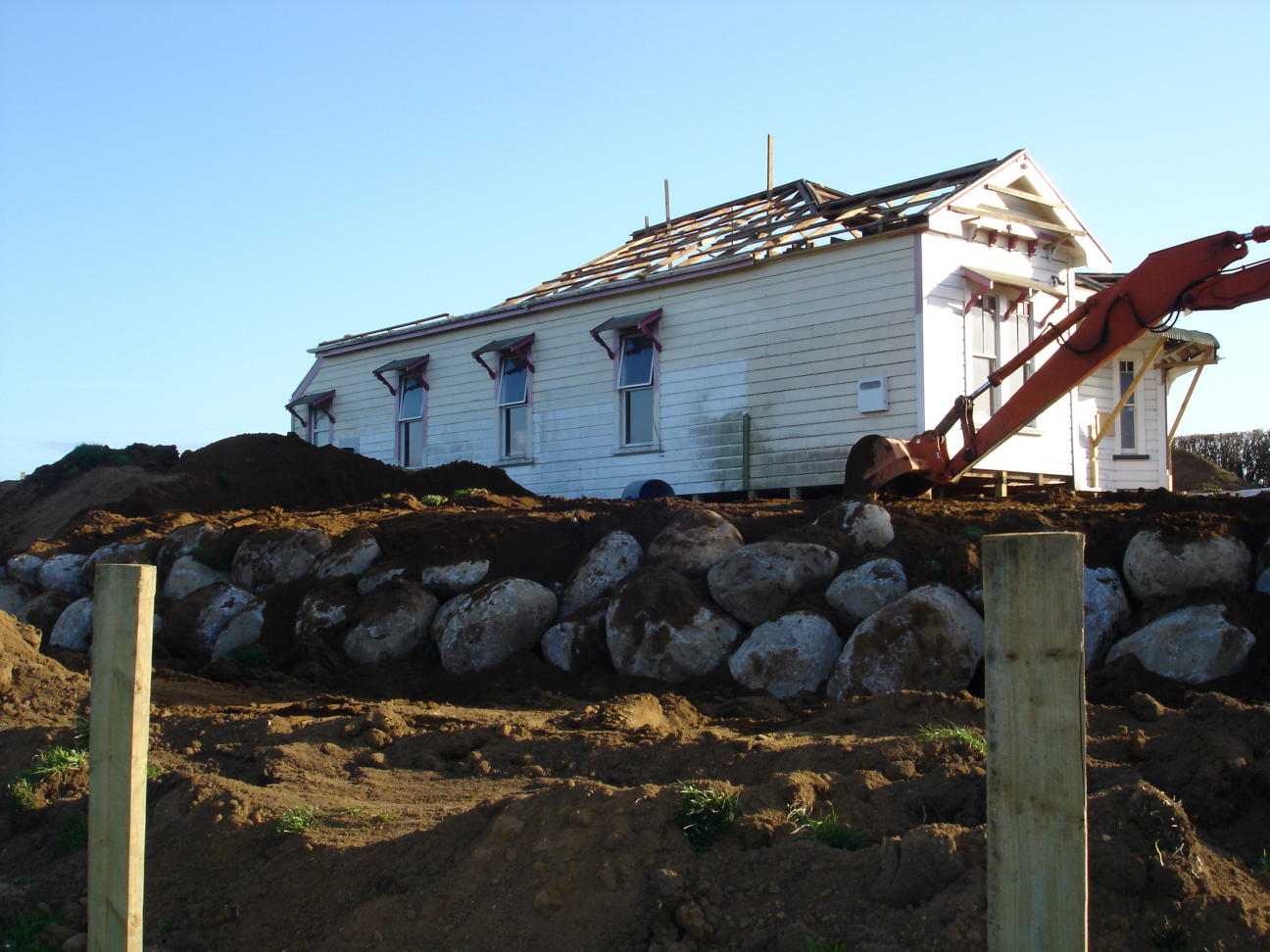
|
Looking toward the NE side of the House showing the big rocks
lining the driveway.
Peter got it in his head to do something creative with dirt and
quarry boulders. |
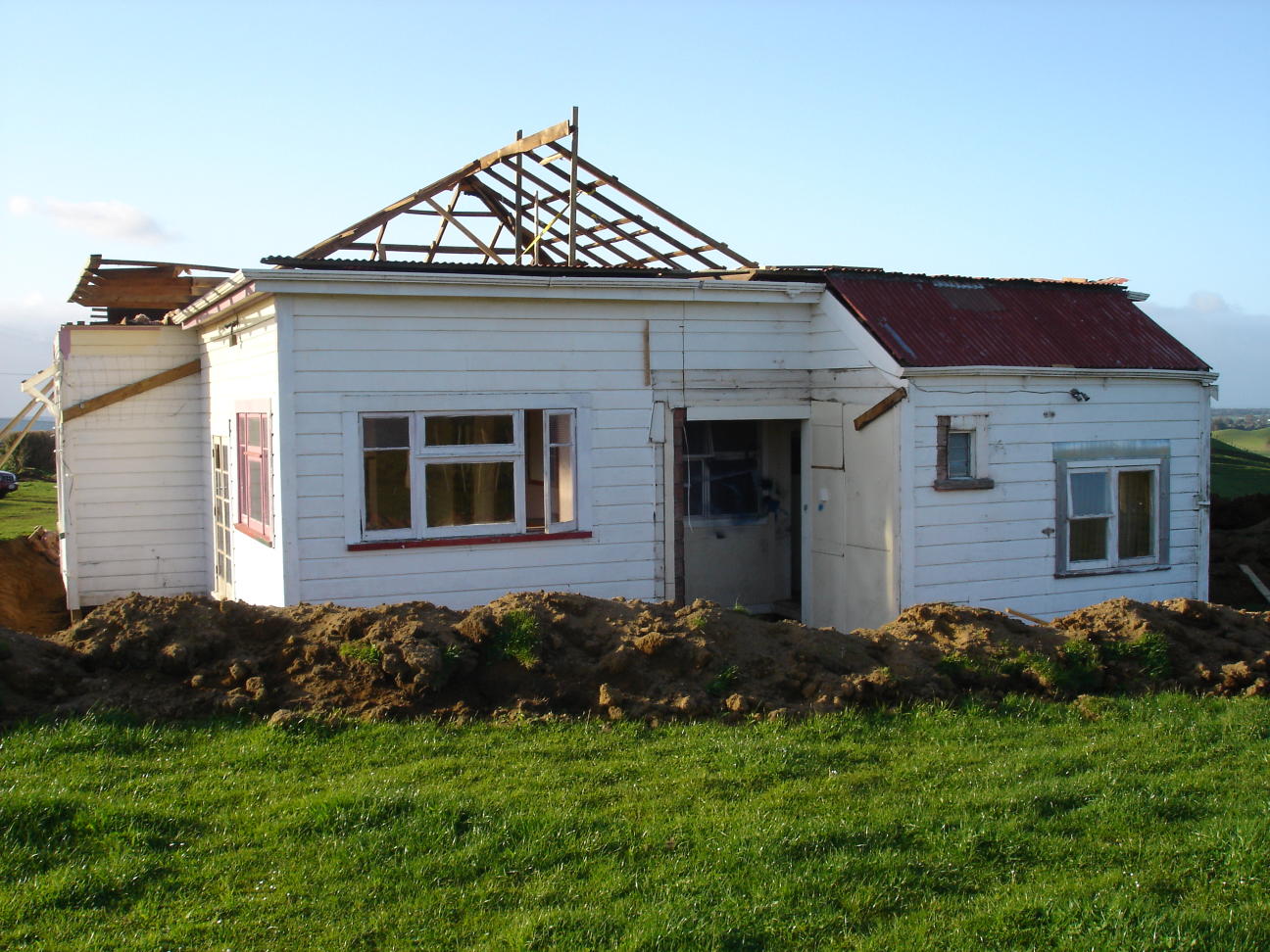
|
This is the back end of the House (with rafters).
The alcove porch in the middle has to go.
|
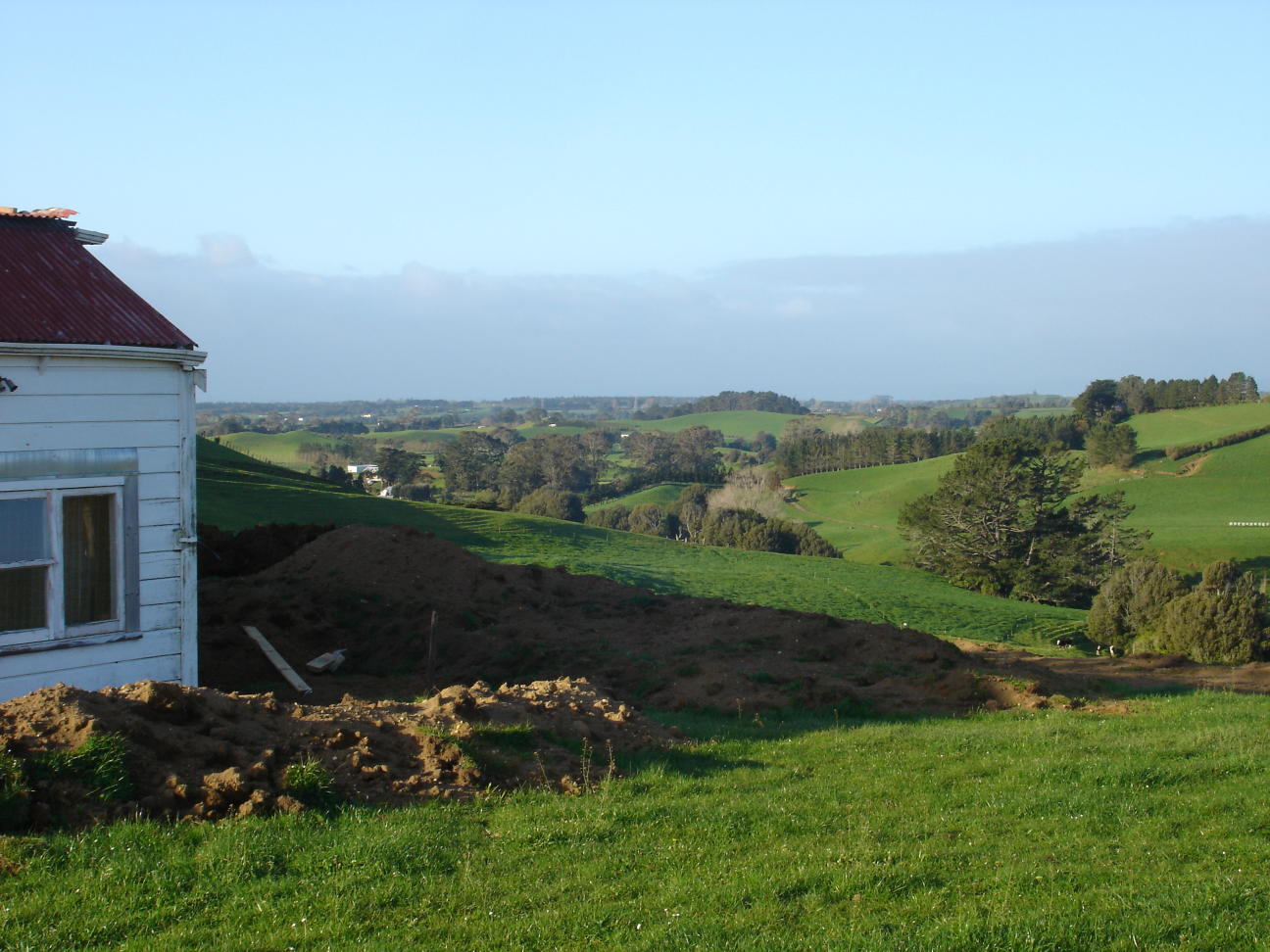
|
View to the Sea (Onaero Bay - the bight above the sticky out bit
of Taranaki)
This will be approx what can see from the kitchen.
|
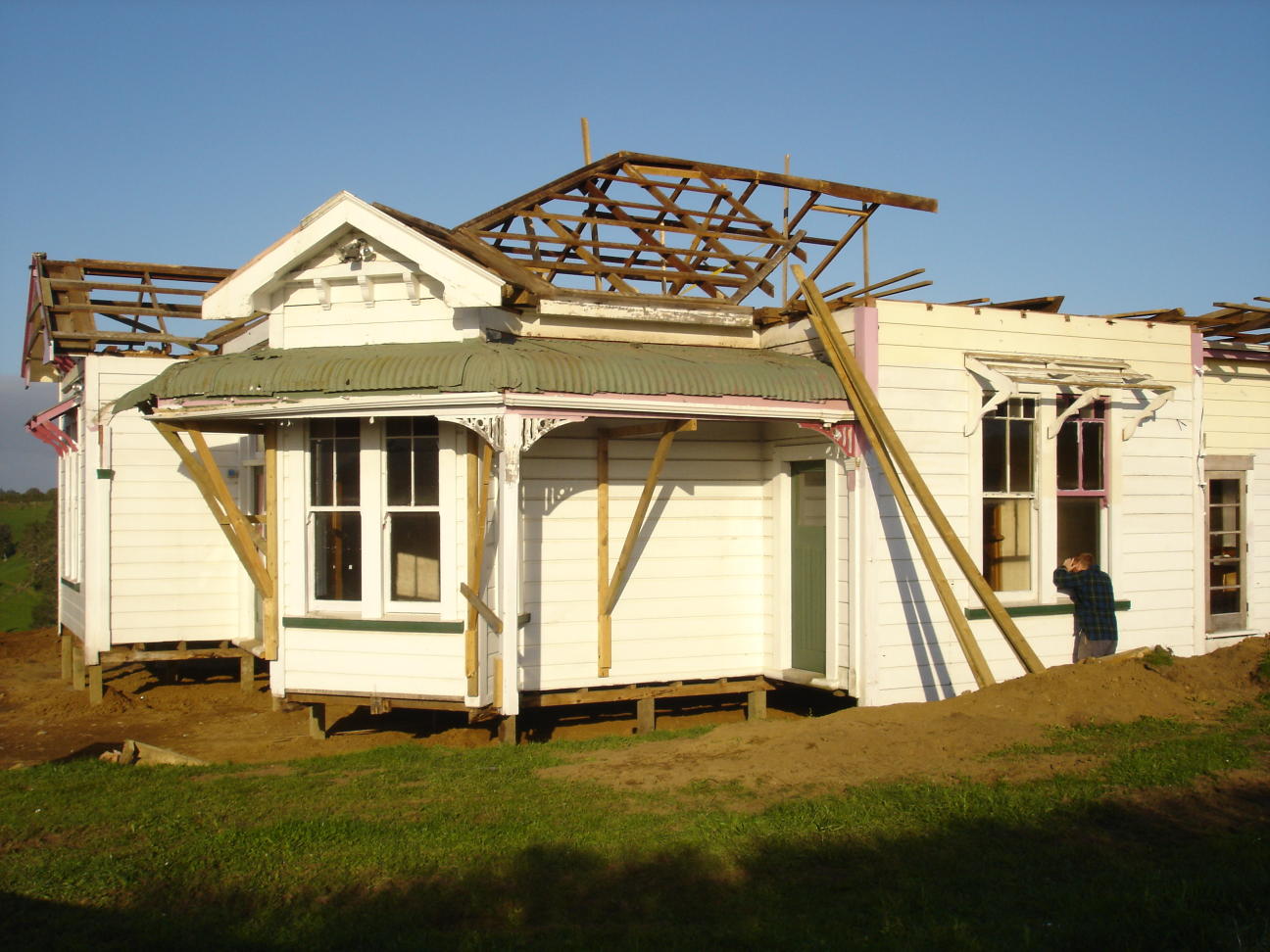
|
Heres the NorthWest (road) side of the House showing the
stepped out bit of the old formal parlor and lounge.
Theres some homeless reprobate nosing through the lounge
window.
|
- Finally heres what the NE wall windows and trim look like:
-
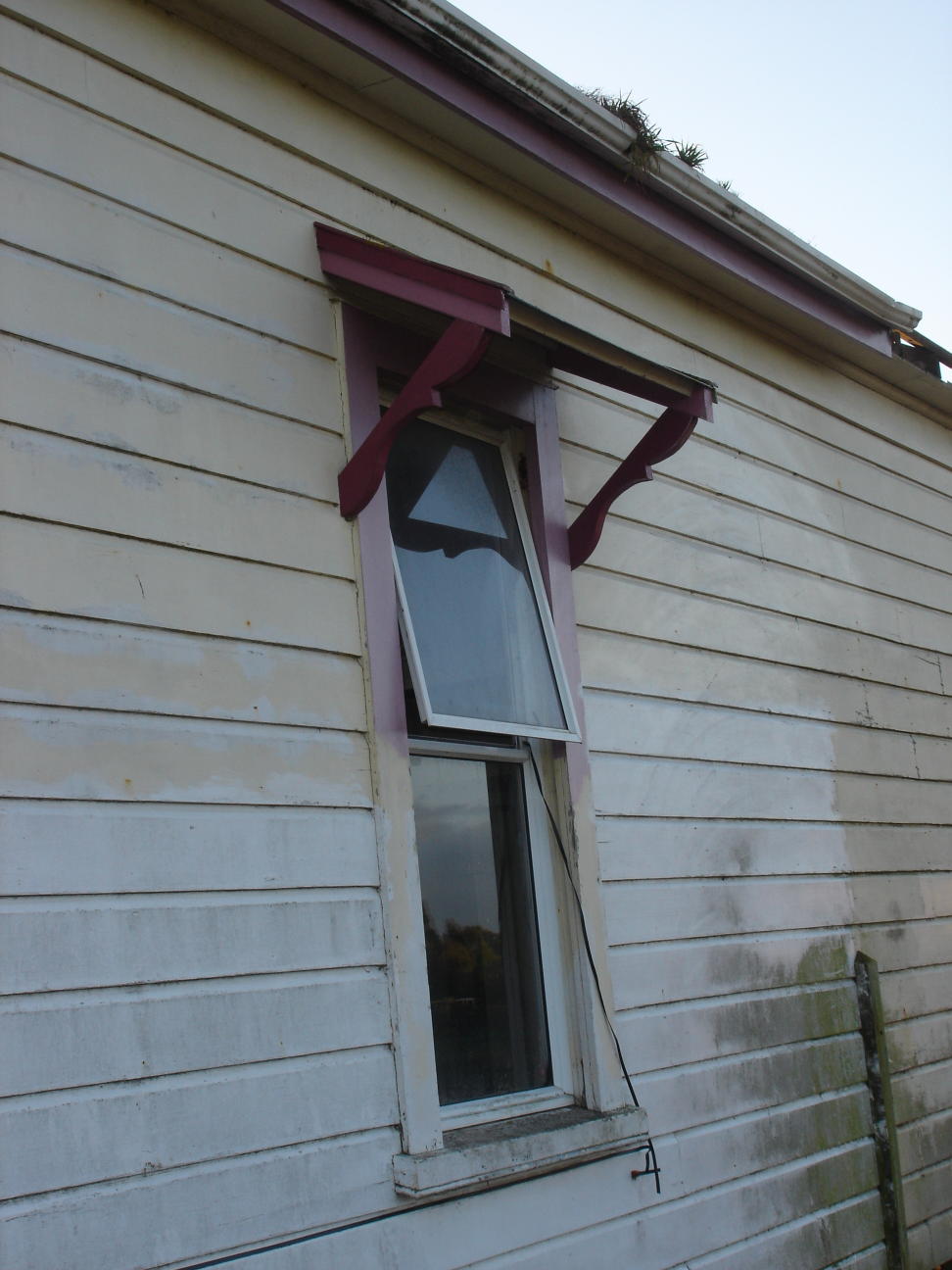
On to the interior







