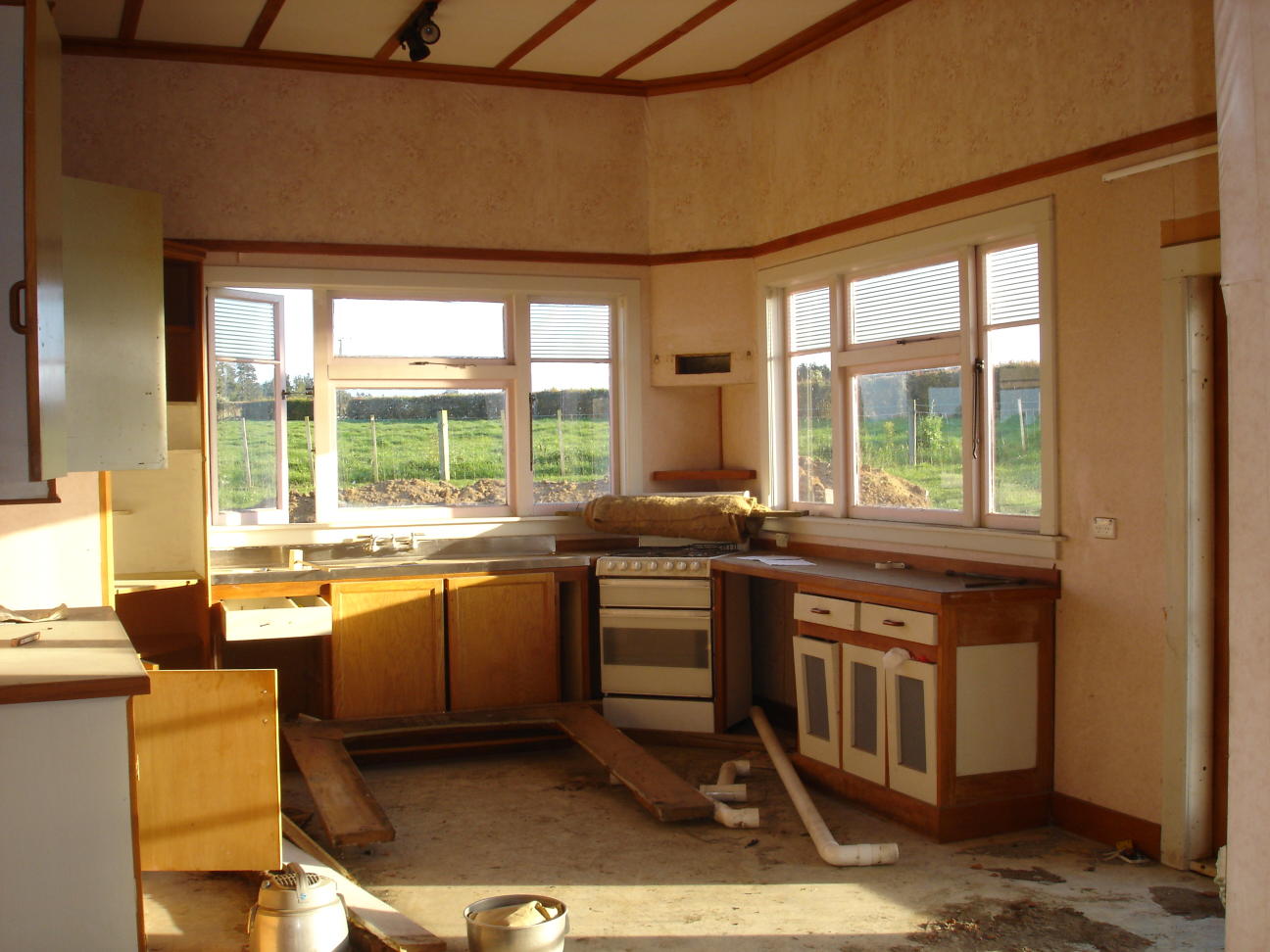
Meanwhile I get around to looking inside again. It had been a bit
tidied up and the light is somewhat better (Late afternoon).
The pictures look a bit lighter than my admittedly flawed recollection.
The pictures cycle around the house interior from the rear RHS
(South corner), clockwise to the rear back LHS (South East corner)
(There will be floor plans).

|
The original Kitchen. This view is facing South. |
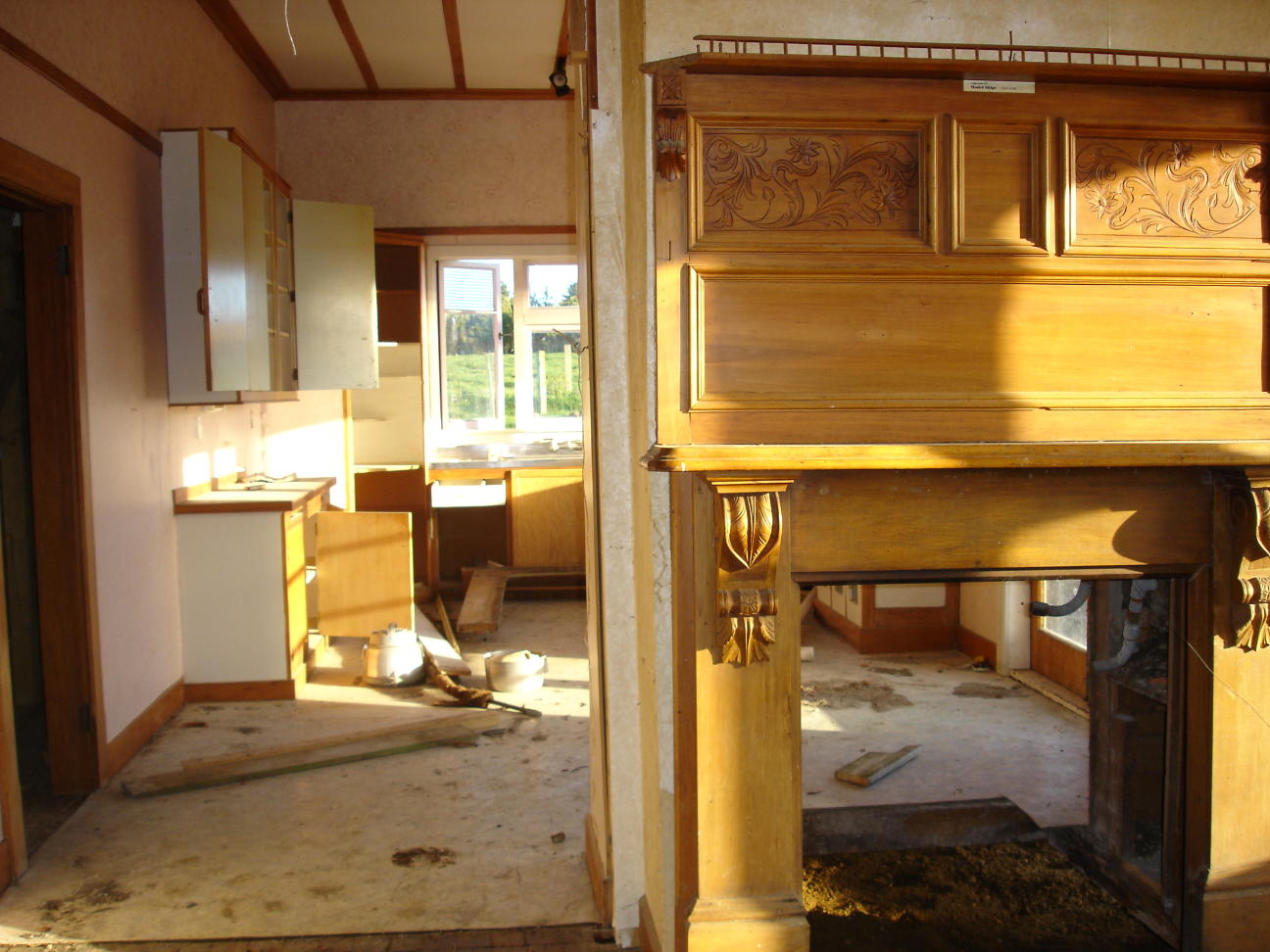
|
Kitchen from lounge showing access. The wooden thing is a rimu fireplace surround. (This is goodness!) The light is that of late afternoon in September |
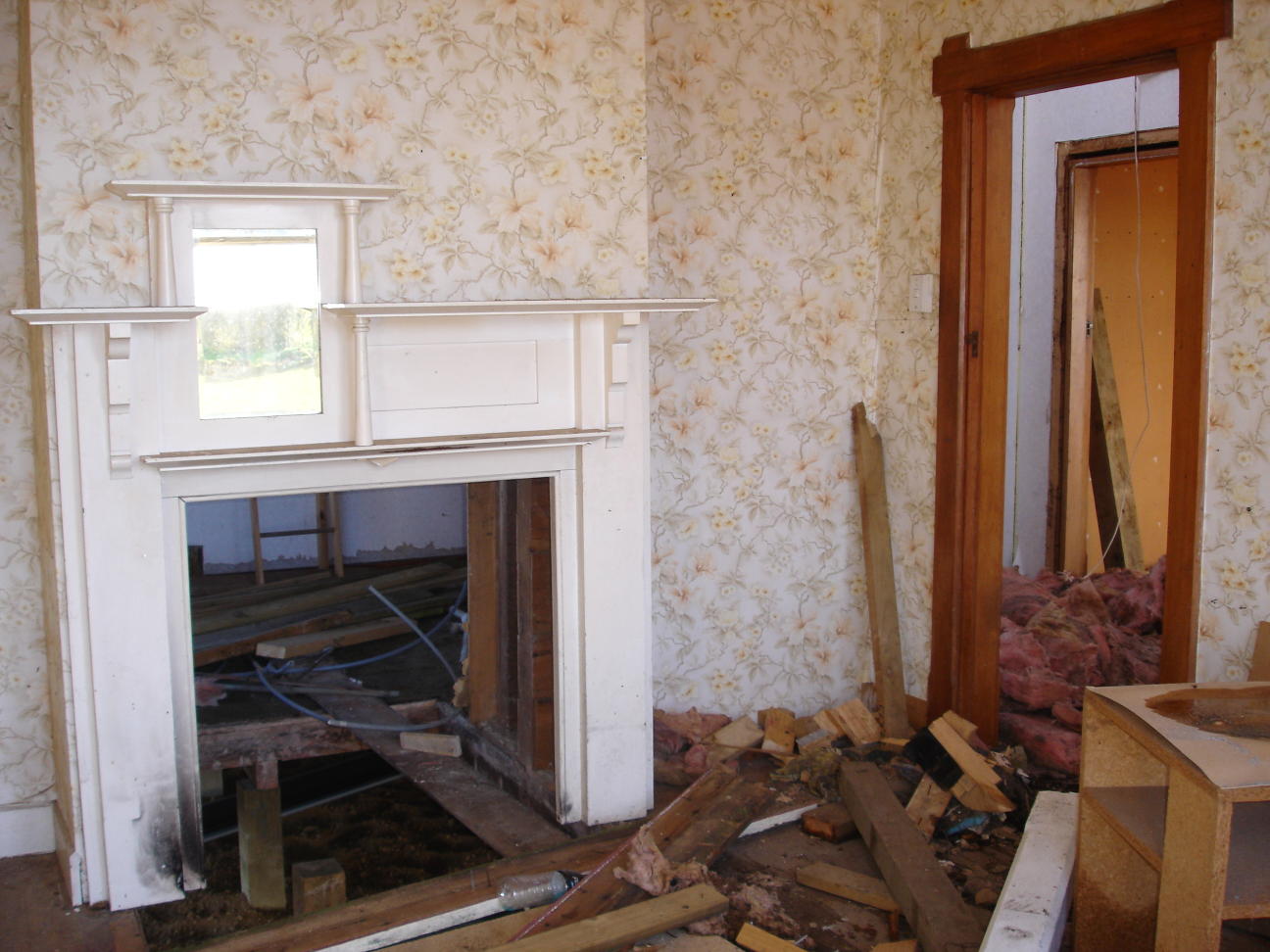
|
Original Master Bedroom Fireplace. Facing SouthEast-ish to back of house Door at right is out to hall. The gap is where the fireplace was. |
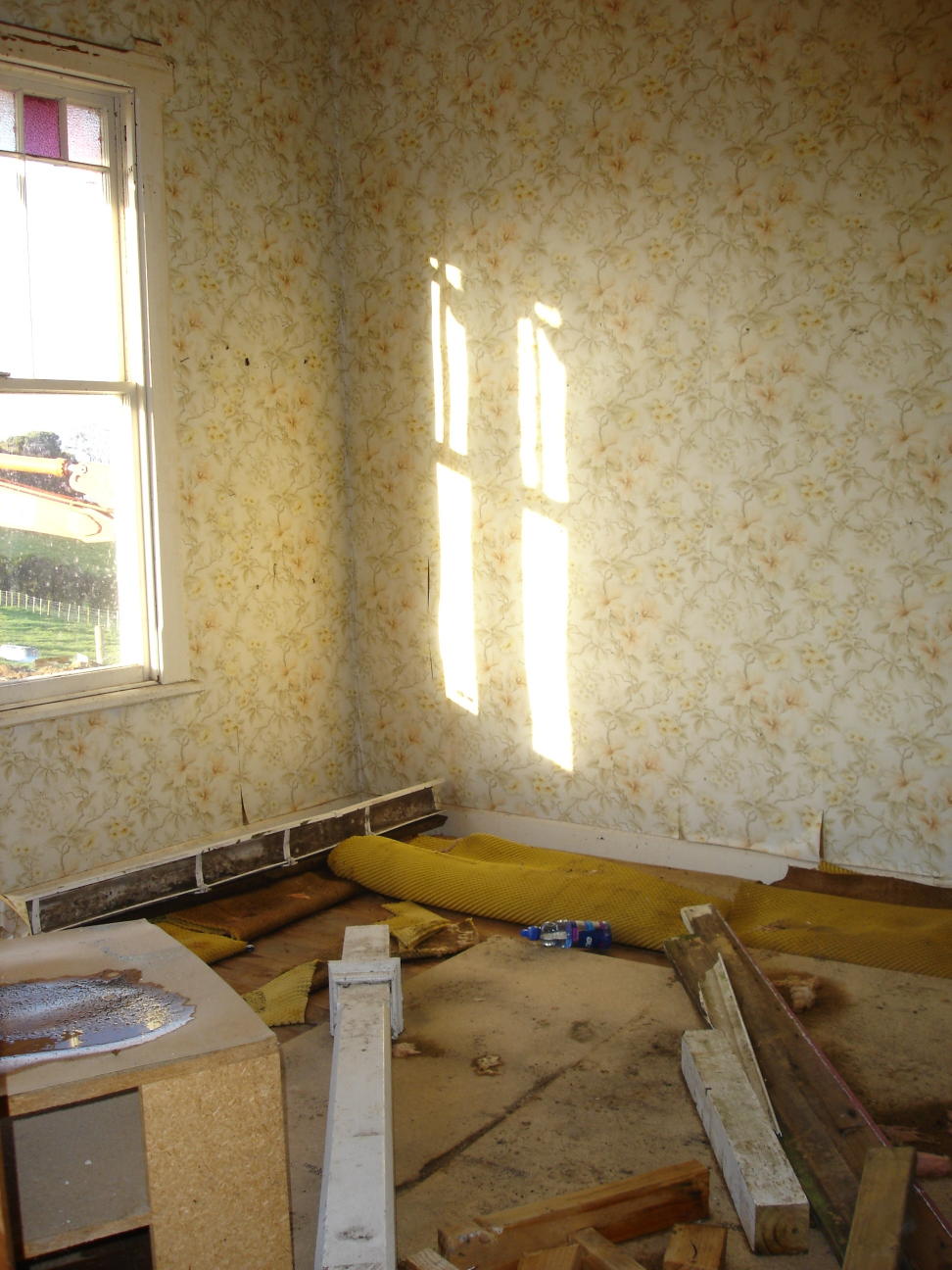
|
Original Master Bedroom facing NorthWest (out front of house). |
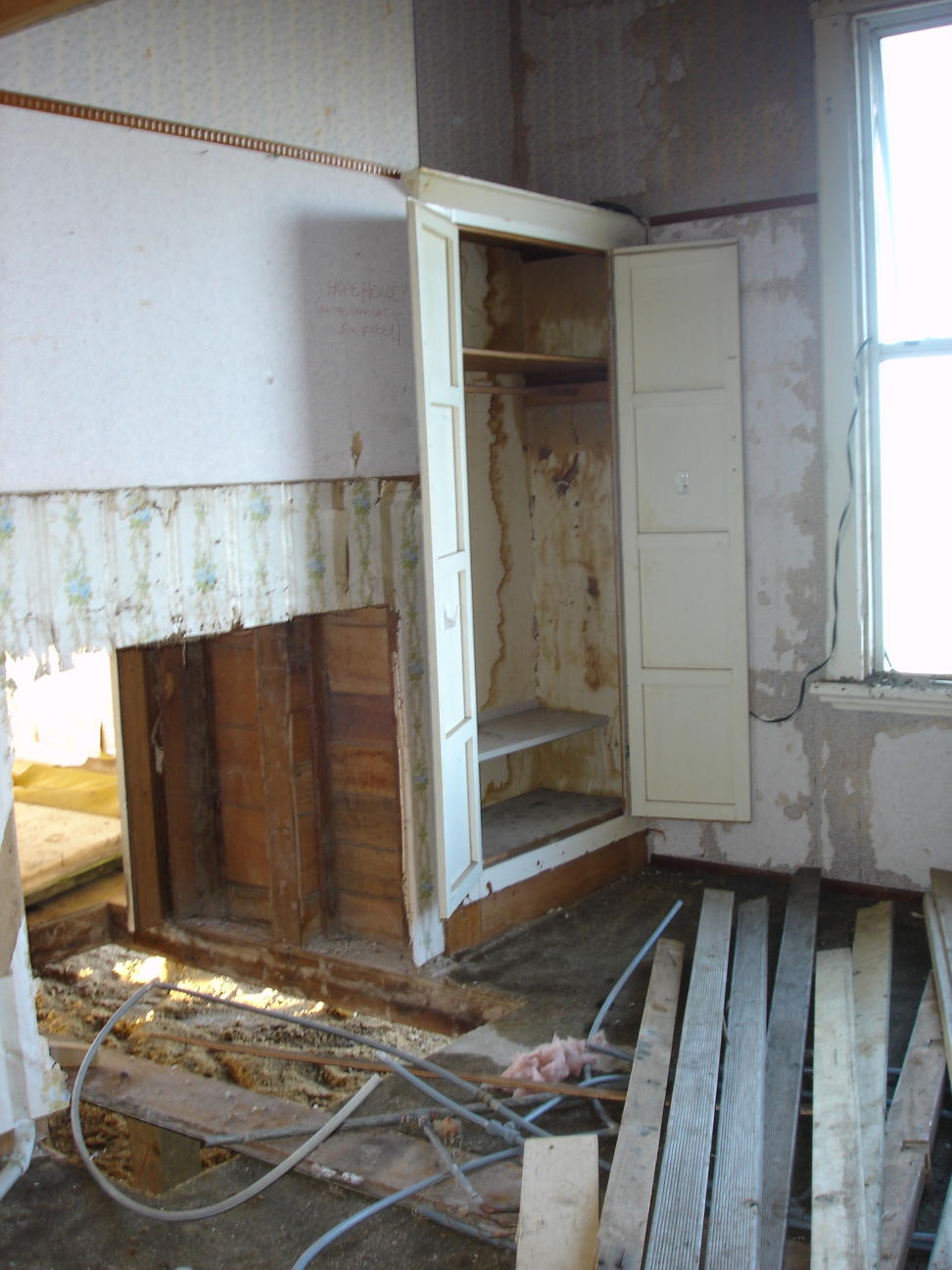
|
The original second bedroom. The wall gap is where the fireplace used to be (original MBR was on other side) |
Unfortunately we didnt take any photos of the bathroom (close up) or the back porch.
There was a 50 square meter room in the ceiling accessed from a stair in
the hall.
The local council ("giver of permits") wasn't very keen on
(i.e wouldnt permit) Peter resurrecting that on the new site
so the stairway is gone
... the attic space remains...
Back to the exterior