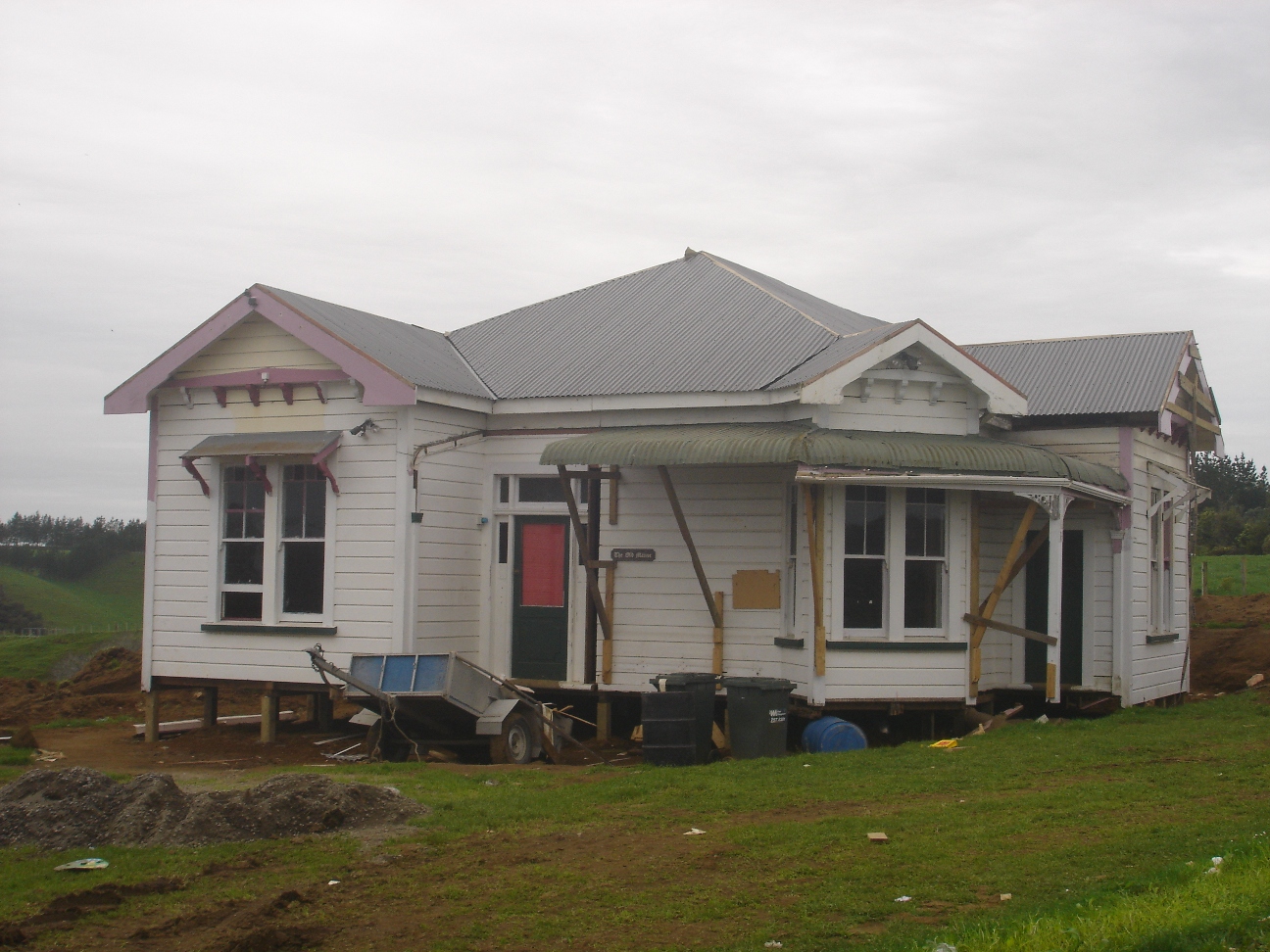
The roof is grey colorsteel, Gable ends and facings are originals.
(as is the paint scheme)
There followed a period of discussion and examination of existing and proposed plans.
On the next visit all the gables had been put back and there was a new
colored roof on the house and it was starting to look rather spiffy.
(Good thing about the roof too since it'd been raining on and off ).
They left off the roof ridgings and facing boards and opened the
windows and doors to let the place air out.
Inside all the crap was cleaned out, the (wet) carpet and insulation
removed and
all the inside walls cleared back to the sarking
surface (removed the wallpaper (thankfully) and scrim).
Pete mentioned that the house must look pretty good since while they
were putting the roof on they'd get the traffic slow right down
as it came up the hill and saw the house front and roofline through the
gateway.
Also that one fellow was gawking so much that he drove off
the road and into the hedge .....

|
The house from the front with the new roof on. The roof is grey colorsteel, Gable ends and facings are originals. (as is the paint scheme) |
Some more work on the driveway had happened as well, including a little
turnout and some more fencing.
Sho took a shot of the view down across the valley.

We scrambled to find a lawyer but then their office was out on holiday
(it was school holidays).
There were a few amendments when it'd finally been vetted but
we signed (all the suggested changes and additions
and each page - both of us) and handed over
the deposit (30%) on Friday 7 Oct.
Ten weeks to completion so should be moving in Dec 16th or thereabouts.
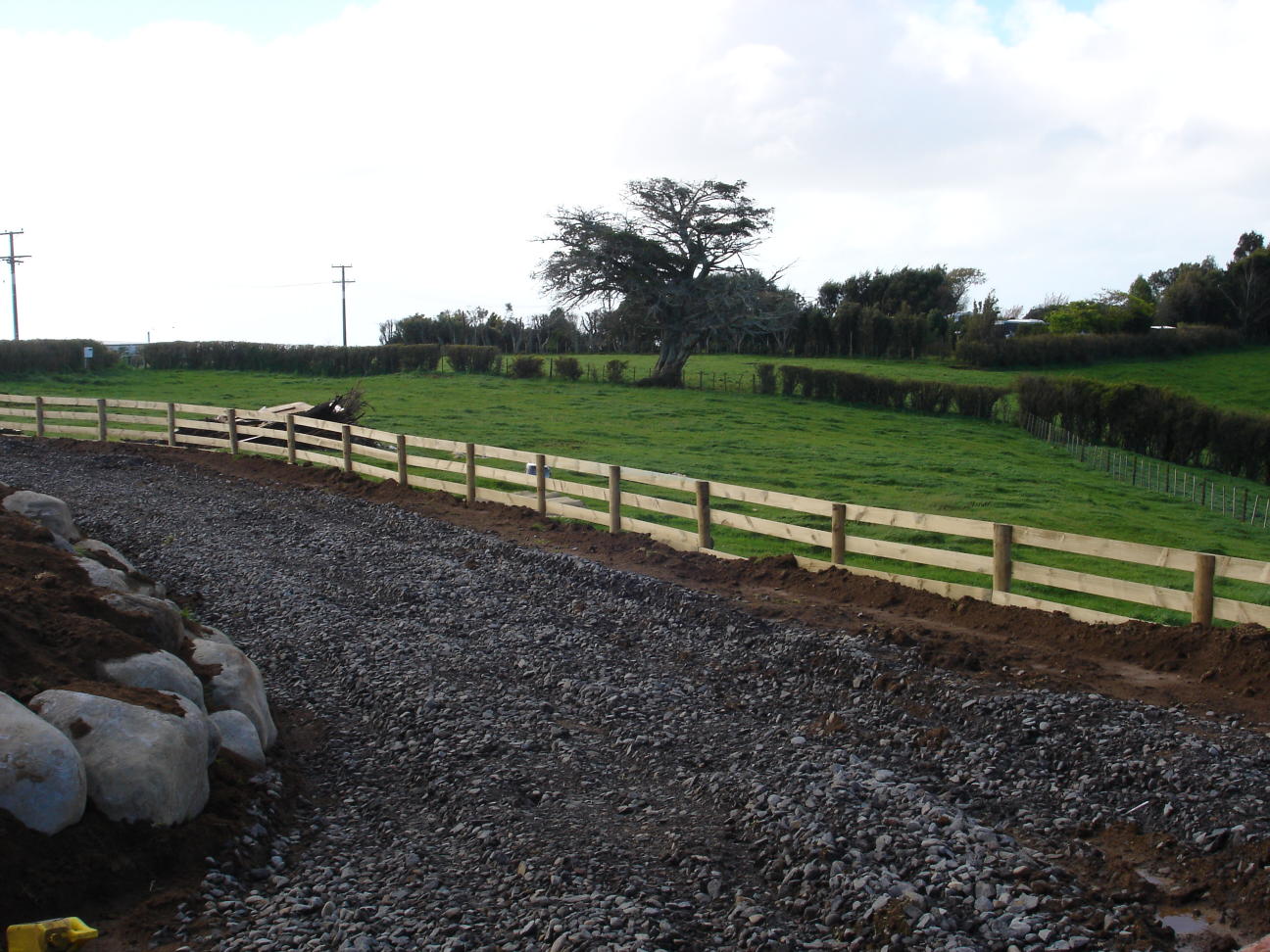
|
Gravelled drive and completed railing fence. I suspect they needed to metal the driveway so the truck carrying the garage wouldnt get stuck. |
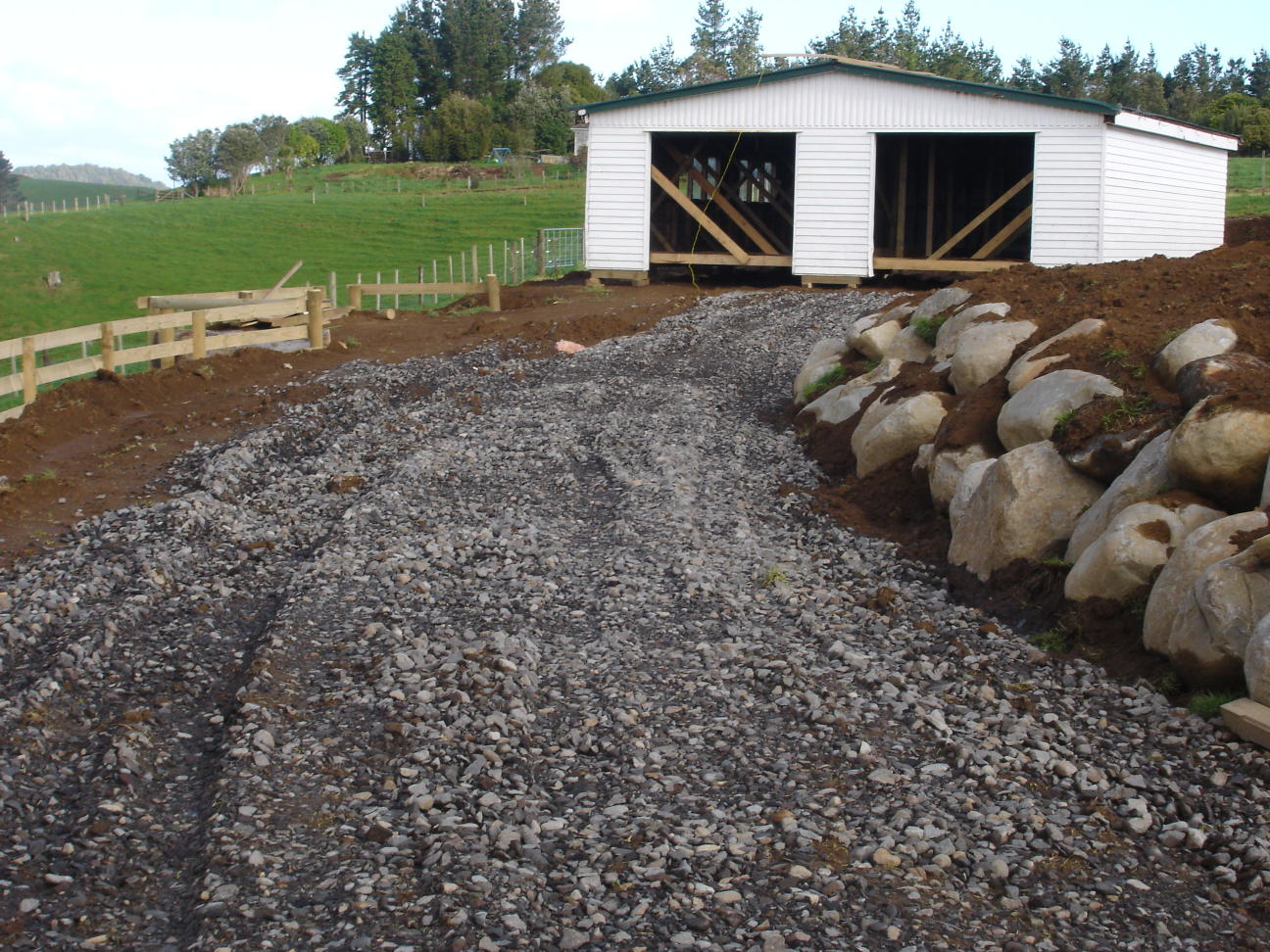
|
Metal drive up to garage. Its still internally braced from the move, pending the garage being piled. The house is in the RHS of the garage above the rocks. |
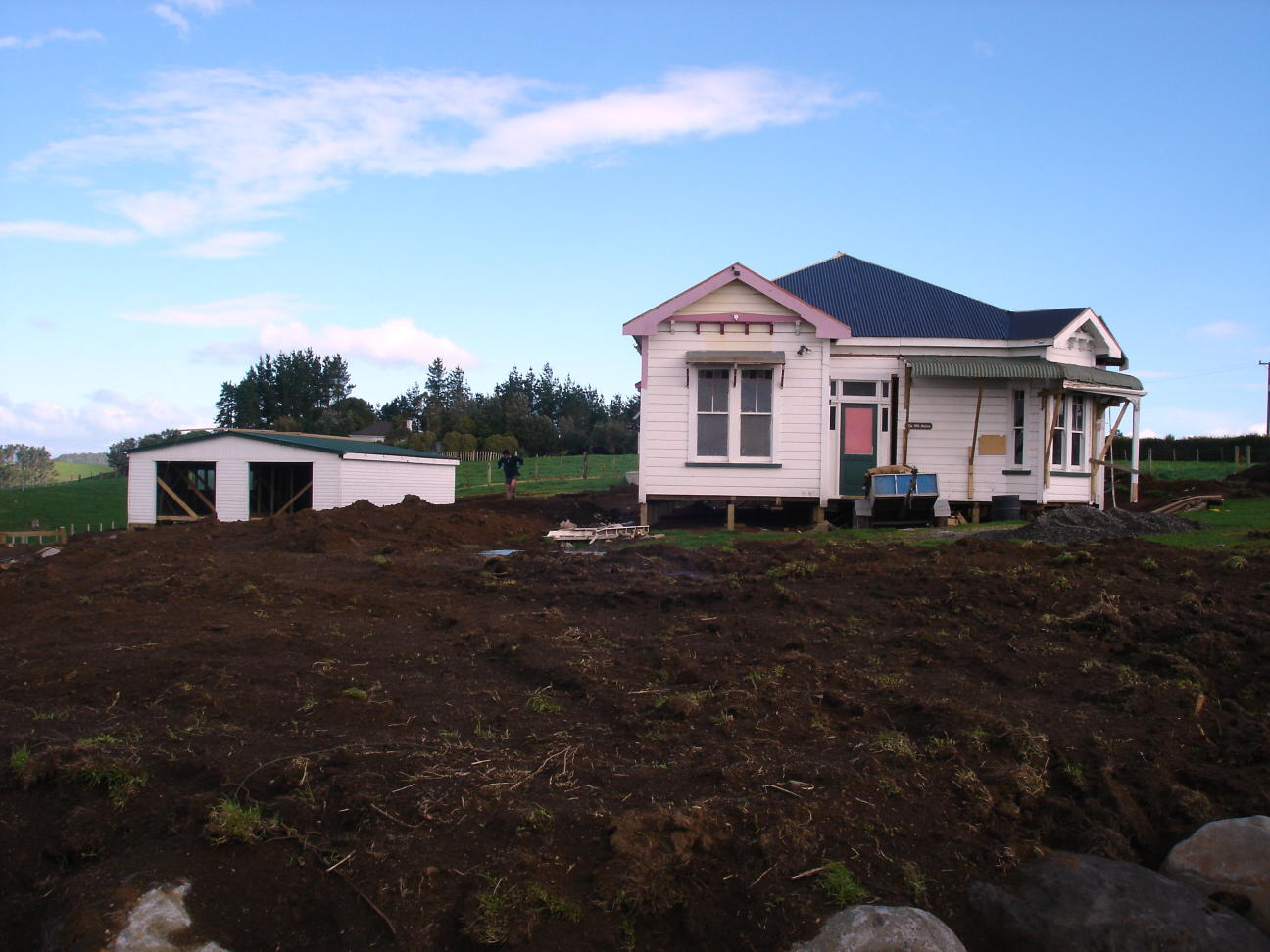
|
House and garage from front of the House.. Its starting to look like something real now... |
Heres two more pictures of the house with its new roof.
Pictures from front and rear of the house.
The figure is me wading through some more dirtscaping alongside the house.
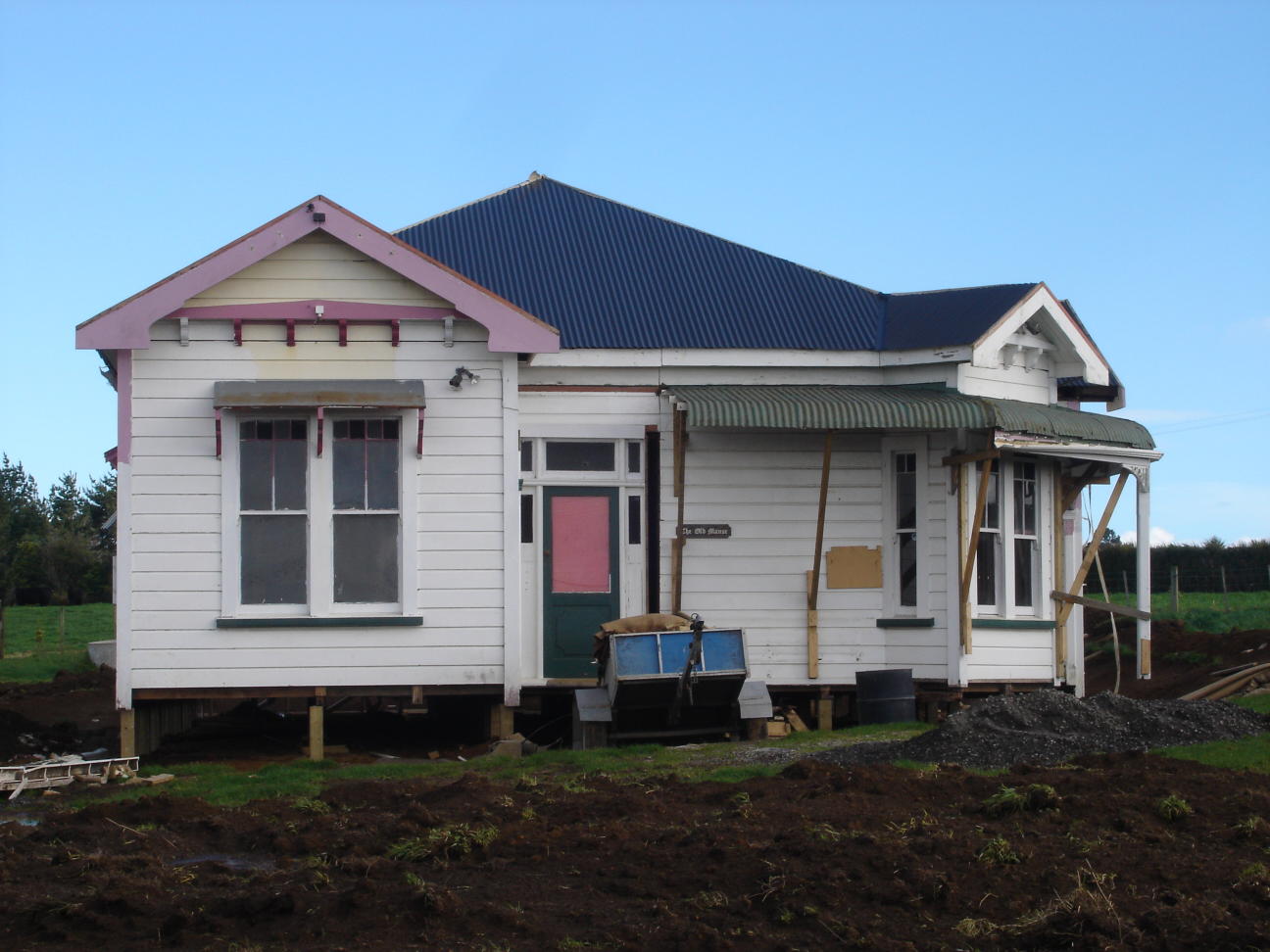
|
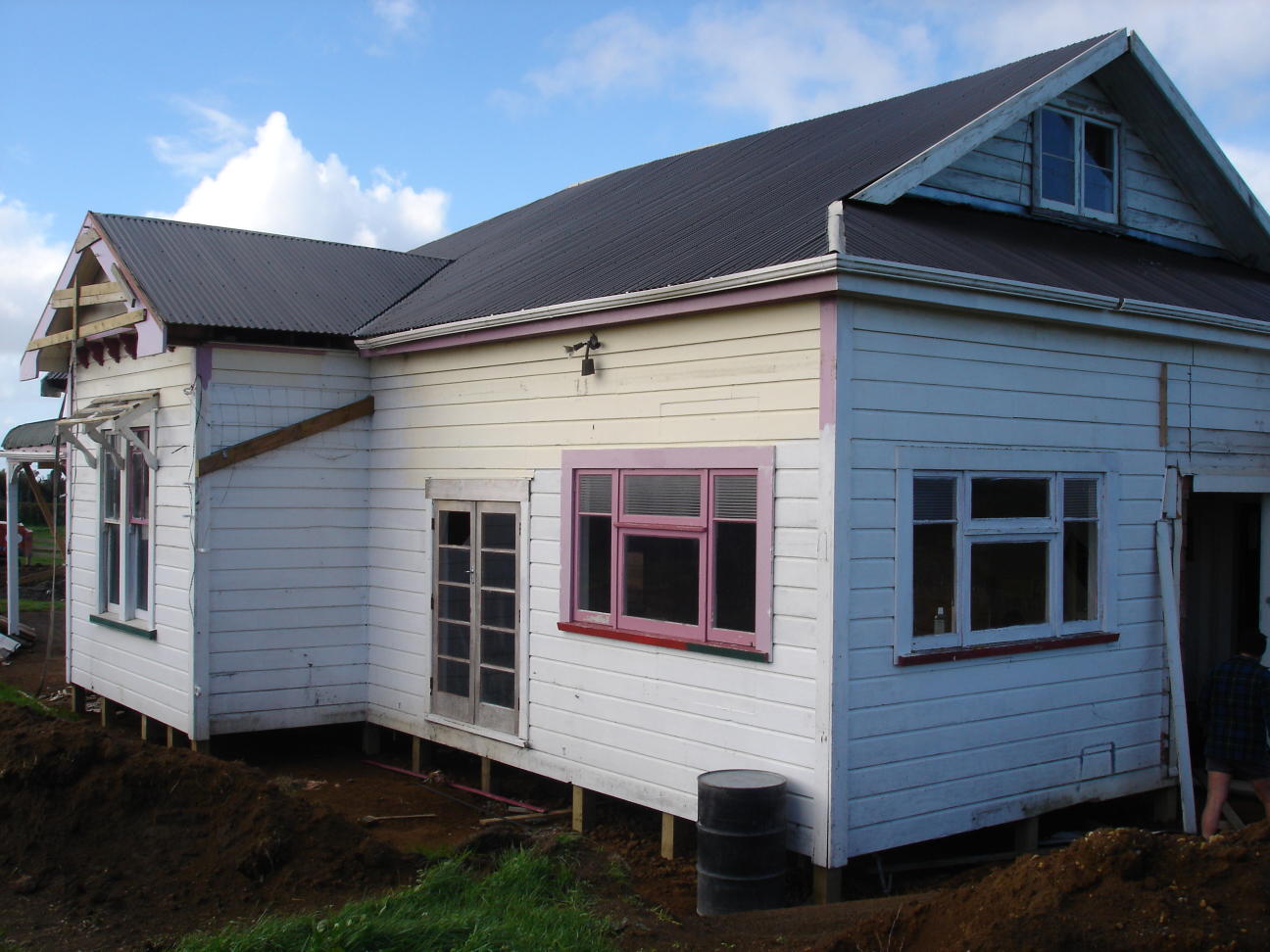
|
Back to the initial Interior views